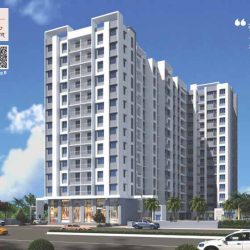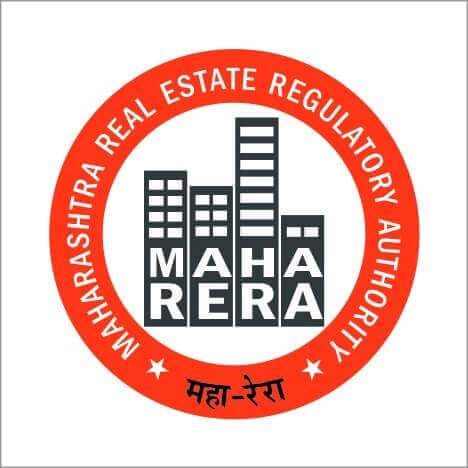Abhang Heights
Sr No 154/1, 2 & 3, Chovisawadi, Behind Anand Tarang, Charholi Phata, off Alandi Road, PCMC, Pune.
Mezzanine and Stilt Floor Plan
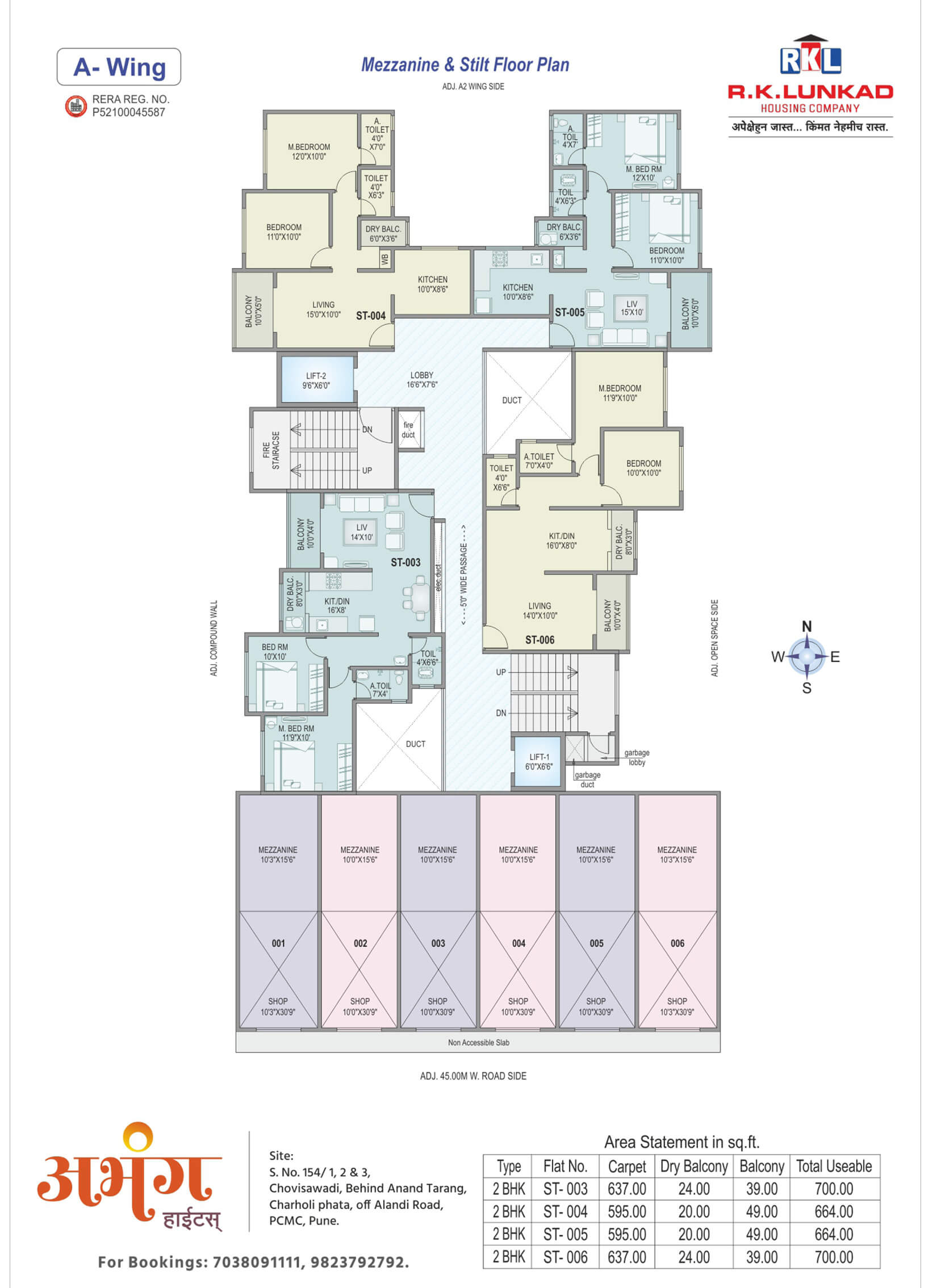
1st Floor Plan

2nd, 3rd, 4th, 5th, 6th, 8th, 9th, 10th, 11th Floor Plan
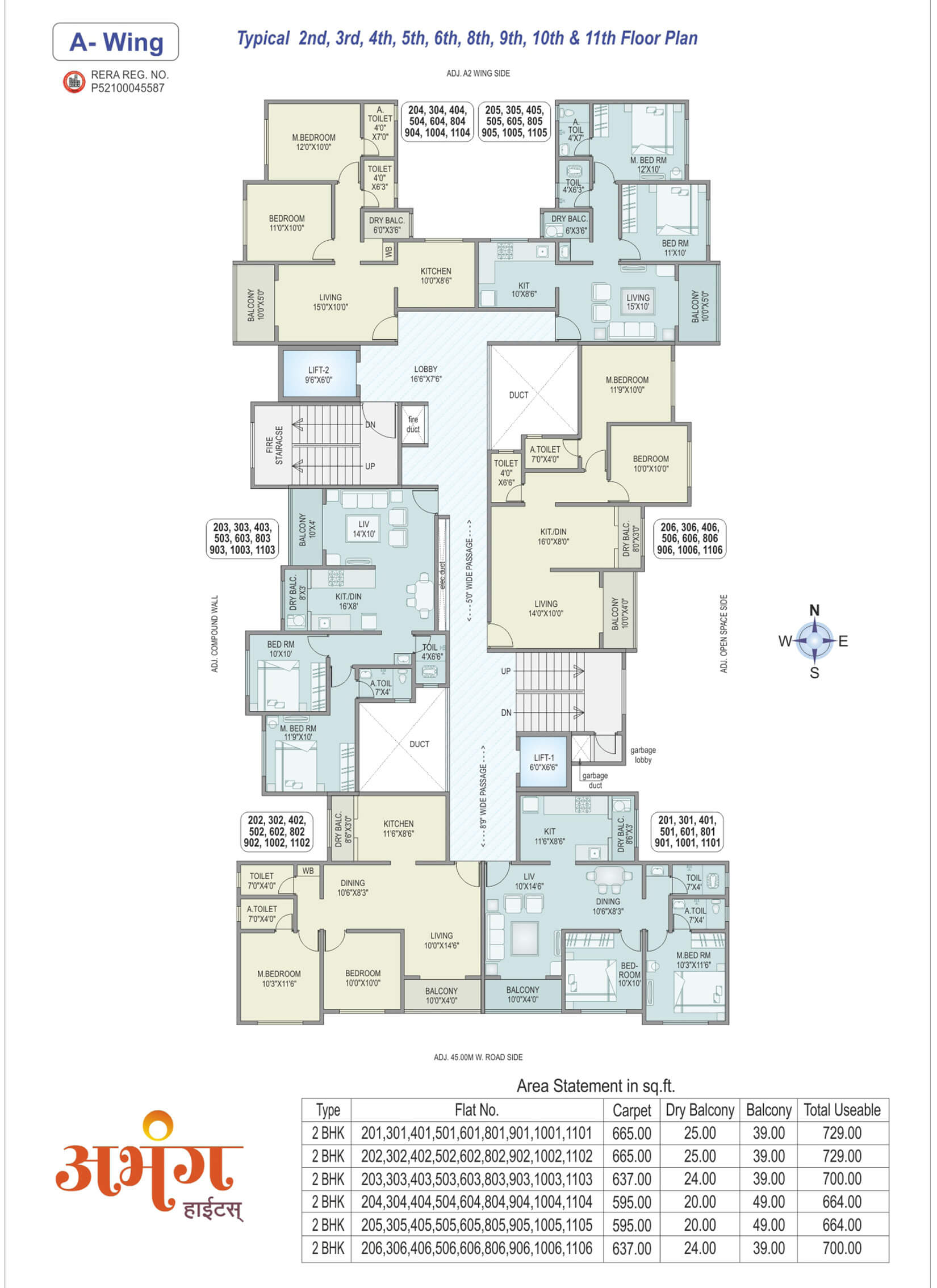
7th and 12th Floor Plan
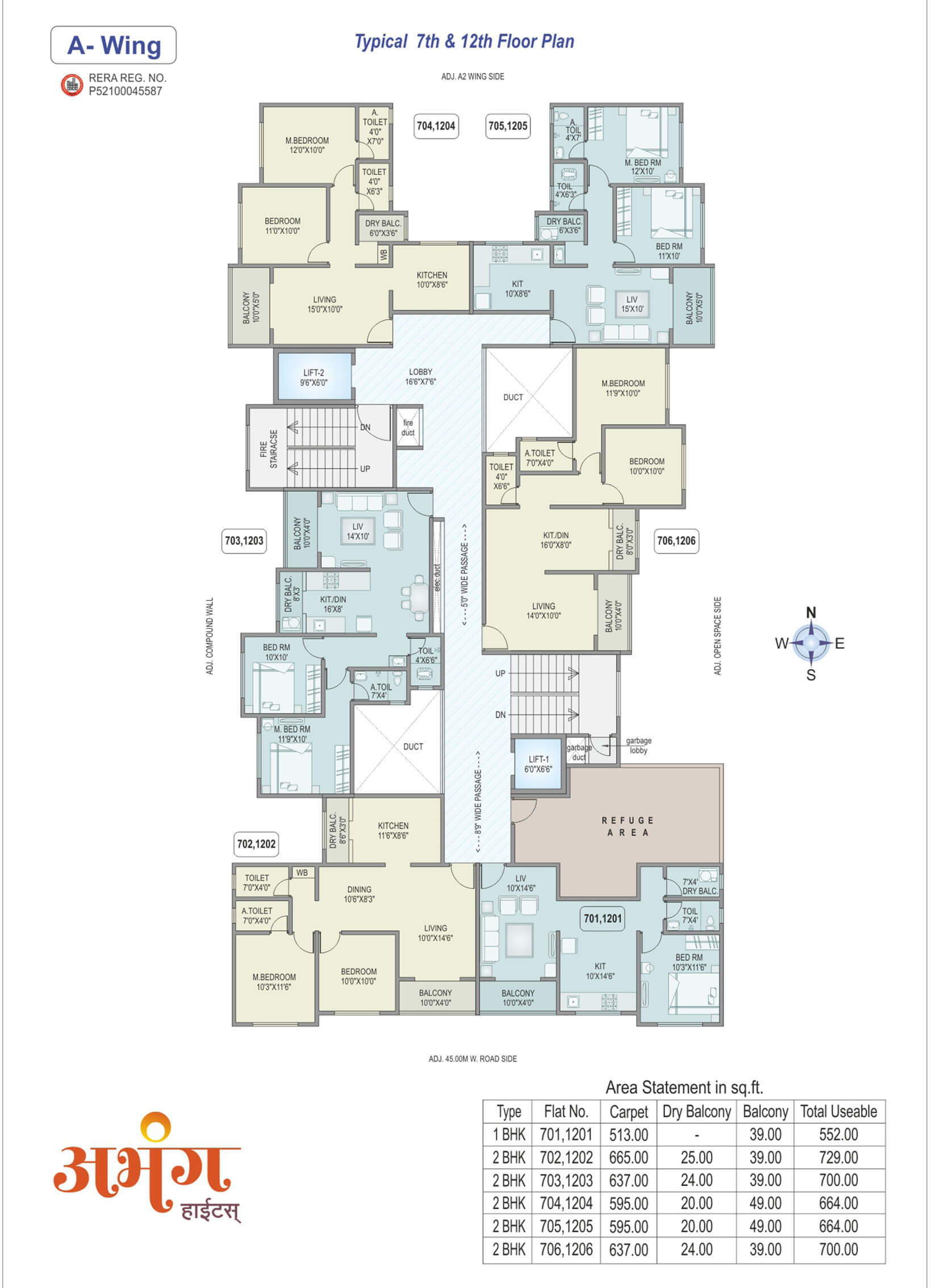
B Wing - Typical Stilt, 1st, 2nd, 3rd, 4th, 5th, 6th, 7th, 8th, 9th, 10th, 11th, 12th Floor Plan
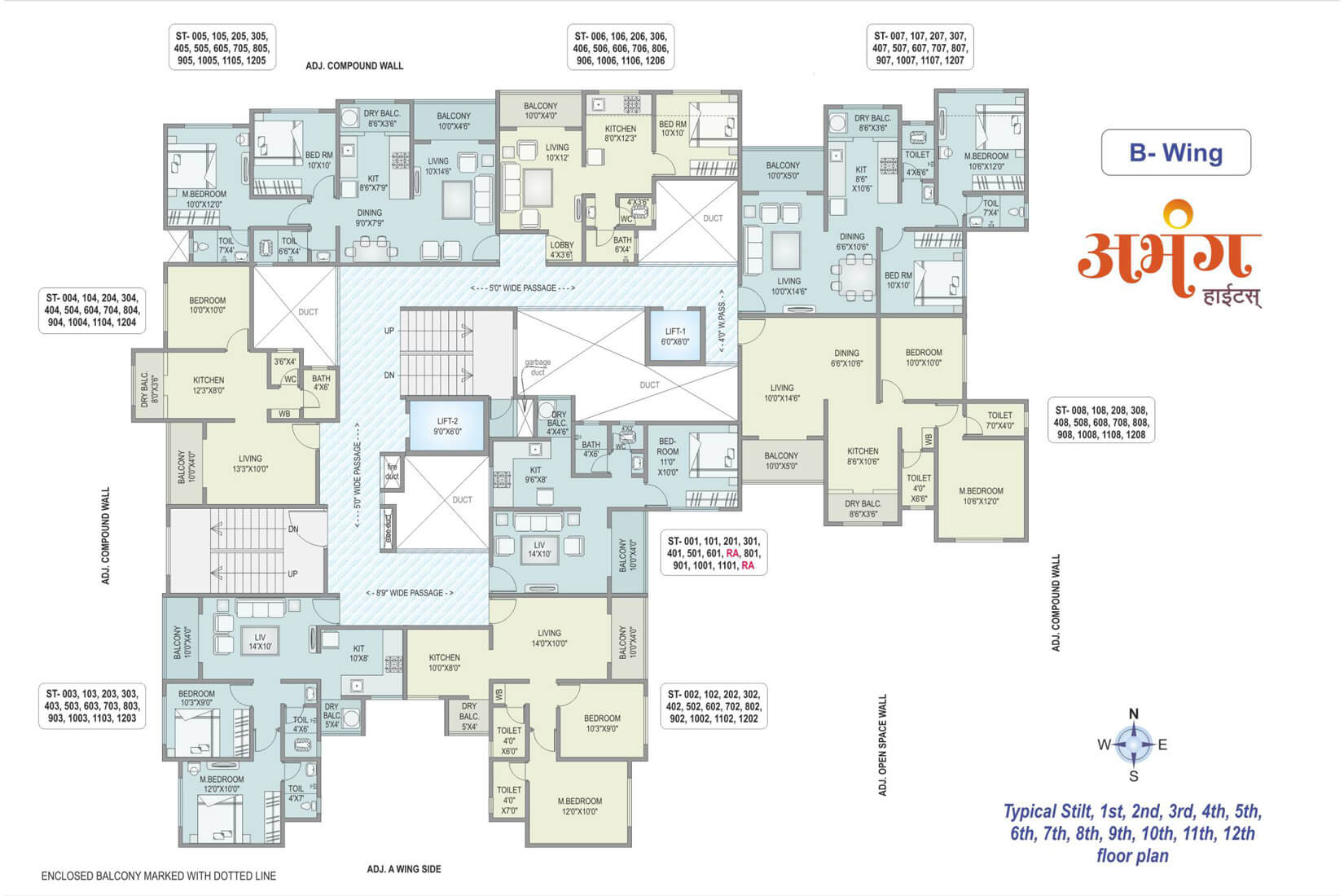
B - Building
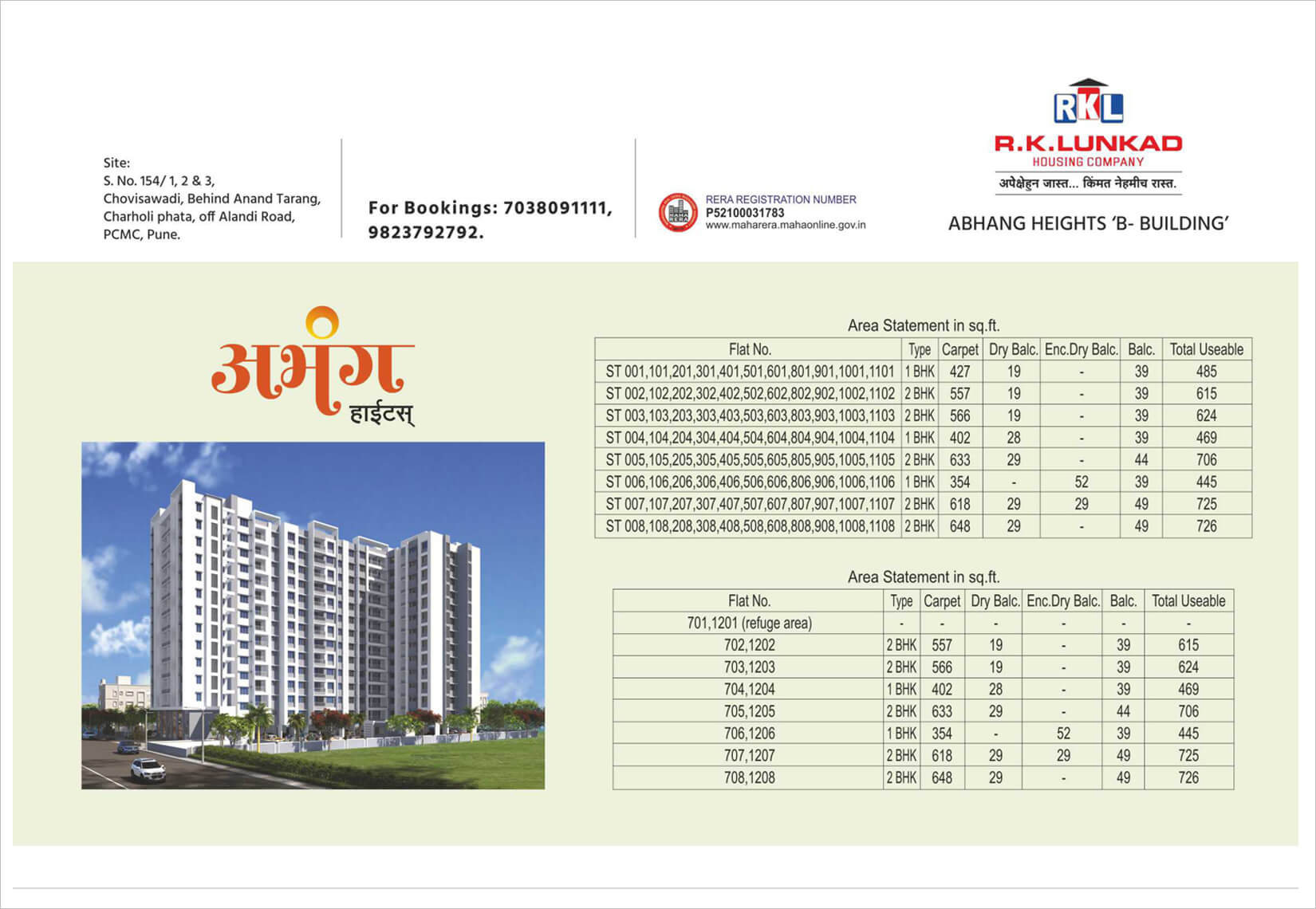
Note: All the Plans, Layouts, Drawings, Amenities, Specifications, Facilities, etc are subject to approval of the respective authorities & may be subject to change at the sole discretion of the developers.
Click here to see video.
Note: All the Plans, Layouts, Drawings, Amenities, Specifications, Facilities, etc are subject to approval of the respective authorities & may be subject to change at the sole discretion of the developers.
- Gym
- Children's play area
- Elegant entrance gate
- Internal concrete roads
- Road side trees plantation
- Branded lifts
- Back-Up for lifts and common area
- Video door phone system
- Facility of Garbage chute
- Rain water harvesting system
- Letter box and name plate for each flat
- PCMC compliant fire fighting equipments and fire refuge area
- Convenient shopping for daily needs
- Fire Refuge Area
Note: All the Plans, Layouts, Drawings, Amenities, Specifications, Facilities, etc are subject to approval of the respective authorities & may be subject to change at the sole discretion of the developers.
- Earthquake resistant RCC framed structure.
- Gypsum plaster internally, sand face plaster externally.
- Attractive elevation.
FLOORING AND WALL FINISH
- 24-X24" Vitrified flooring for entire fiat.
- Anti skid flooring for toilets.
- External acrylic paint finish and internally good quality oil bound distemper.
DOORS
- Flush entrance door with night latch.
- Granite door frames for bath/ toilets. Other all flush doors with laminate on both sides.
- Wide wooden door frames.
WINDOWS
- 3 track powder coated aluminum sliding windows with mosquito net + M.S. safety grills.
- Granite window sill.
KITCHEN
- Granite kitchen platform with stainless steel sink and ample electrical outlets with provision for kitchen appliances.
- Kitchen Dado tiles up to lintel level.
- Provision for water purifier.
ELECTRICAL
- Provision for split AC Conditioner for master bedroom (2 BHK).
- Branded concealed copper wiring with branded switches.
- Fire resistant cabling.
- Each flat electrification with ELCB (earth leakage circuit breaker) system.
TV & TELEPHONE
- Provision for telephone point in living & master bed room (2 BHK).
- Provision for TV/ Cable point in living & master bed room (2 BHK).
TOILETS
- Concealed Plumbing.
- Provision for exhaust fan in each toilet.
- Designer tiles dado 7" height.
- Wall hung commodes in master toilet (2 BHK).
- Branded C.P. fittings & Sanitary wares.
Note: All the Plans, Layouts, Drawings, Amenities, Specifications, Facilities, etc are subject to approval of the respective authorities & may be subject to change at the sole discretion of the developers.
- Architects
Khire-Bhide & Asso.
Tel : 24491567 - R.C.C. Consultant
Sunil Mutalik & Asso.
Tel : 24476705 - Legal Advisor
Adv. Avinash Kothari
Tel : 24455819
- Hinjewadi IT Park: 30 mins.
- International Airport: 20 mins.
- RKL Galaxy School: 2 mins.
- Chakan MIDC: 20 mins.
- Bhosari MIDC: 20 mins.
- Alandi: 5 mins.
- Pune-Nashik Highway: 10 mins.
- Talwade IT Park: 20 mins.
Note: All the Plans, Layouts, Drawings, Amenities, Specifications, Facilities, etc are subject to approval of the respective authorities & may be subject to change at the sole discretion of the developers.

