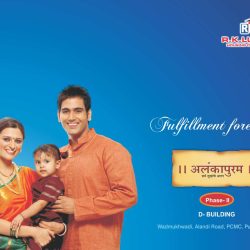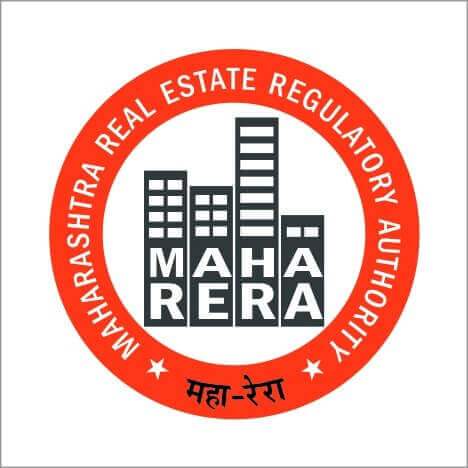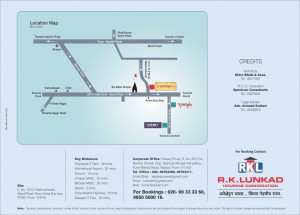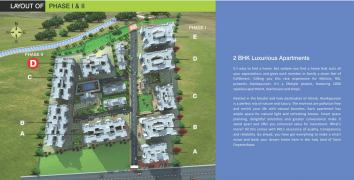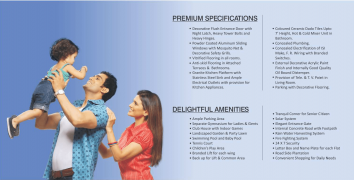Alankapuram Phase 2
Wadmukh Wadi, Alandi Road, PCMC – 412105
Typical 1st, 3rd, 5th, 7th Floor Plan
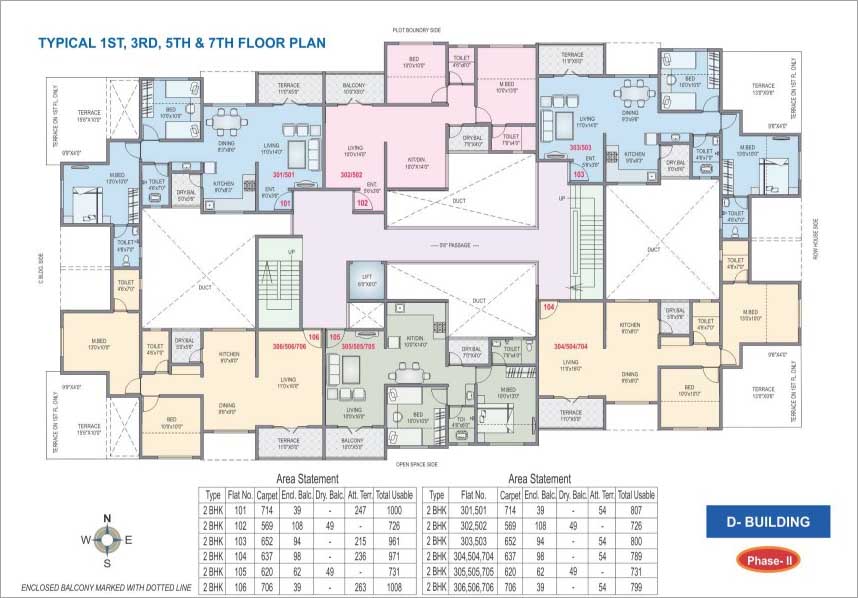
|
|
2nd, 4th, 6th, 8th Floor Plan
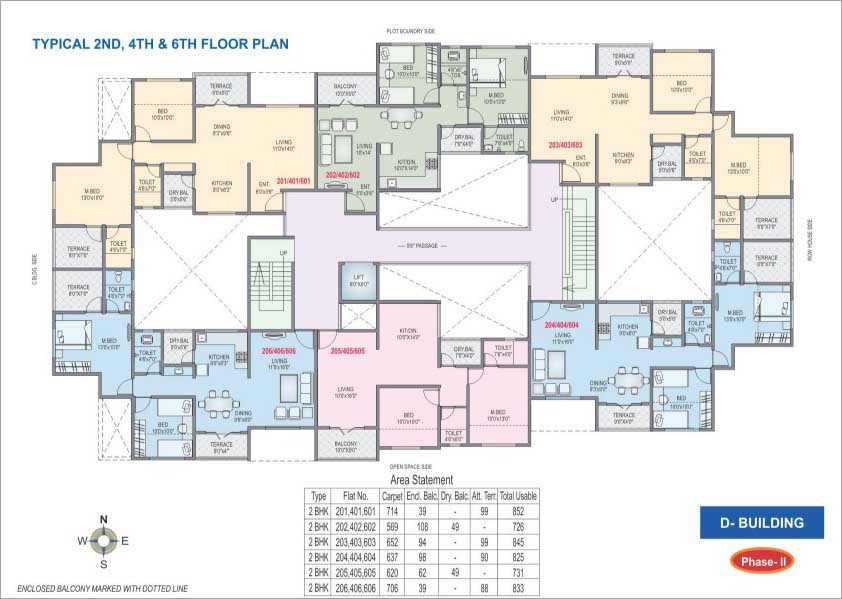
| Type | Flat No. | Carpet | Encl. Balc. | Dry. Balc. | Att. Terr. | Total Usable |
|
2BHK
|
201,401,601
|
714
|
39
|
-
|
99
|
852
|
|
2BHK
|
202,402,602
|
569
|
108
|
49
|
-
|
726
|
|
2BHK
|
203,403,603
|
652
|
94
|
-
|
99
|
845
|
|
2BHK
|
204,404,604
|
637
|
98
|
-
|
90
|
825
|
|
2BHK
|
205,405,605
|
620
|
62
|
49
|
-
|
731
|
|
2BHK
|
206,406,606
|
706
|
39
|
-
|
88
|
833
|
Note: All the Plans, Layouts, Drawings, Amenities, Specifications, Facilities, etc are subject to approval of the respective authorities & may be subject to change at the sole discretion of the developers.
Video not available
Note: All the Plans, Layouts, Drawings, Amenities, Specifications, Facilities, etc are subject to approval of the respective authorities & may be subject to change at the sole discretion of the developers.
- Ample Parking Area
- Separate Gymnasium for Ladies & Gents
- Club House with Indoor Games
- Landscaped Garden & Party Lawn
- Swimming Pool and Baby Pool
- Tennis Court
- Children's Play Area
- Branded Life for each wing
- Back up for Lift & Common Area
- Tranquil Corner for Senior Citizen
- Solar System
- Elegant Entrance Gate
- Internal Concrete Road with Footpath
- Rain Water Harvesting system
- Fire Fighting System
- 24 x 7 Security
- Letter Box and Name Plate for each Flat
- Road Side Plantation
- Concenient Shopping for Daily Needs
Note: All the Plans, Layouts, Drawings, Amenities, Specifications, Facilities, etc are subject to approval of the respective authorities & may be subject to change at the sole discretion of the developers.
- ARCHITECTS
Khire Bhide & Asso.
Tel : 30571567 - R.C.C. Consultant
Spectrum Consultants
Tel : 25675224 - LEGAL ADVISOR
Adv. Avinash Kothari
Tel : 24455819
Note: All the Plans, Layouts, Drawings, Amenities, Specifications, Facilities, etc are subject to approval of the respective authorities & may be subject to change at the sole discretion of the developers.
Note: All the Plans, Layouts, Drawings, Amenities, Specifications, Facilities, etc are subject to approval of the respective authorities & may be subject to change at the sole discretion of the developers.

