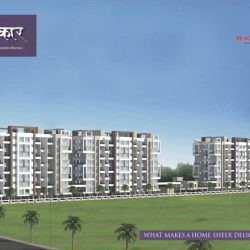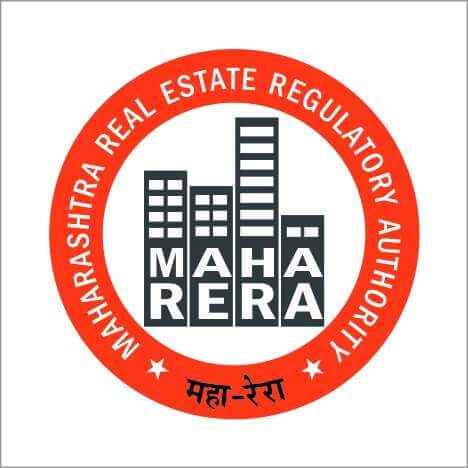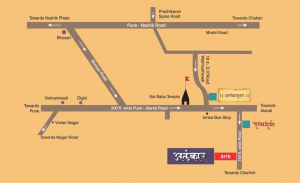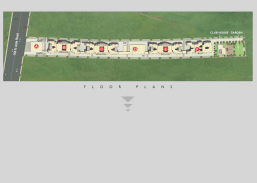Alankar
Dabhade Vasti Near Charoli Off Alandi Road PCMC
1st, 3rd, 5th, 7th Floor Plan
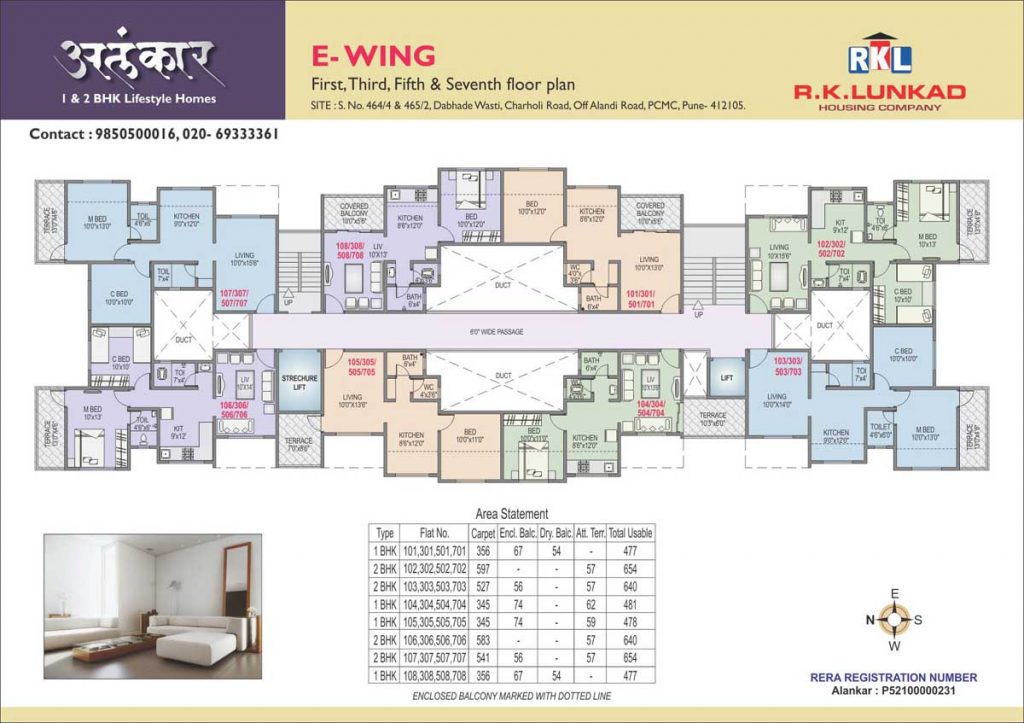
| Type | Flat No. | Carpet | Encl. Balc. | Dry. Balc. | Att. Terr. | Total Usable |
|
1BHK
|
101,301,501,701
|
356
|
67
|
54
|
-
|
477
|
|
2BHK
|
102,302,502,702
|
597
|
-
|
-
|
57
|
654
|
|
2BHK
|
103,303,503,703
|
527
|
56
|
-
|
57
|
640
|
|
1BHK
|
104,304,504,704
|
345
|
74
|
-
|
62
|
481
|
|
1BHK
|
105,305,505,705
|
345
|
74
|
-
|
59
|
478
|
|
2BHK
|
106,306,506,706
|
583
|
-
|
-
|
57
|
640
|
|
2BHK
|
107,307,507,707
|
541
|
56
|
-
|
57
|
654
|
|
1BHK
|
108,308,508,708
|
356
|
67
|
54
|
-
|
477
|
2nd, 4th, 6th, 8th Floor Plan
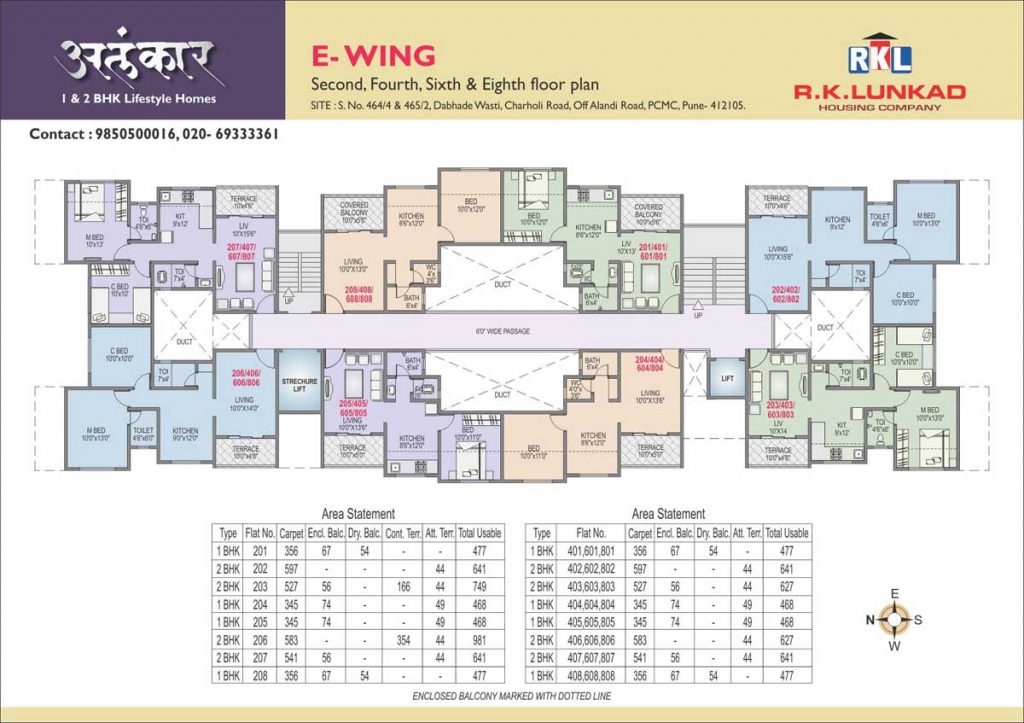
|
|
Note: All the Plans, Layouts, Drawings, Amenities, Specifications, Facilities, etc are subject to approval of the respective authorities & may be subject to change at the sole discretion of the developers.
Video not available
Note: All the Plans, Layouts, Drawings, Amenities, Specifications, Facilities, etc are subject to approval of the respective authorities & may be subject to change at the sole discretion of the developers.
- Club House wirh Gym
- Landscaped garden & Party lawn
- Children's play area
- Branded Lift for each wing
- Back up for lift & common area
- Solar system
- Elegant entrance gate
- Internal concrete road
- Rain water harvesting system
- Fire fighting system
- 24 x 7 security
- Letter box and name plate for each flat
- Road side trees
- Convenient shopping for daily needs
- Ample parking area
- CCTV Camera in selected common area and parking area
Note: All the Plans, Layouts, Drawings, Amenities, Specifications, Facilities, etc are subject to approval of the respective authorities & may be subject to change at the sole discretion of the developers.
-
ARCHITECTS
Khire Bhide & Asso.
Tel : 30571567 -
R.C.C. Consultant
Alton Consultants
Tel : 25532919 -
LEGAL ADVISOR
Adv. Avinash Kothari
Tel : 24495585
Note: All the Plans, Layouts, Drawings, Amenities, Specifications, Facilities, etc are subject to approval of the respective authorities & may be subject to change at the sole discretion of the developers.
Note: All the Plans, Layouts, Drawings, Amenities, Specifications, Facilities, etc are subject to approval of the respective authorities & may be subject to change at the sole discretion of the developers.

