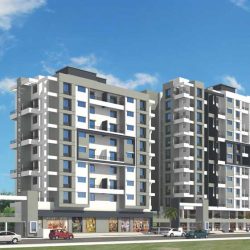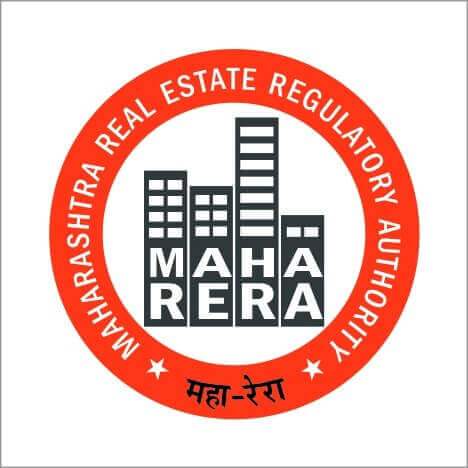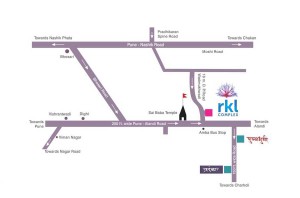RKL Complex
Wadmukh Wadi, PCMC , Alandi Road, Pune – 2 BHK Residences & Shops
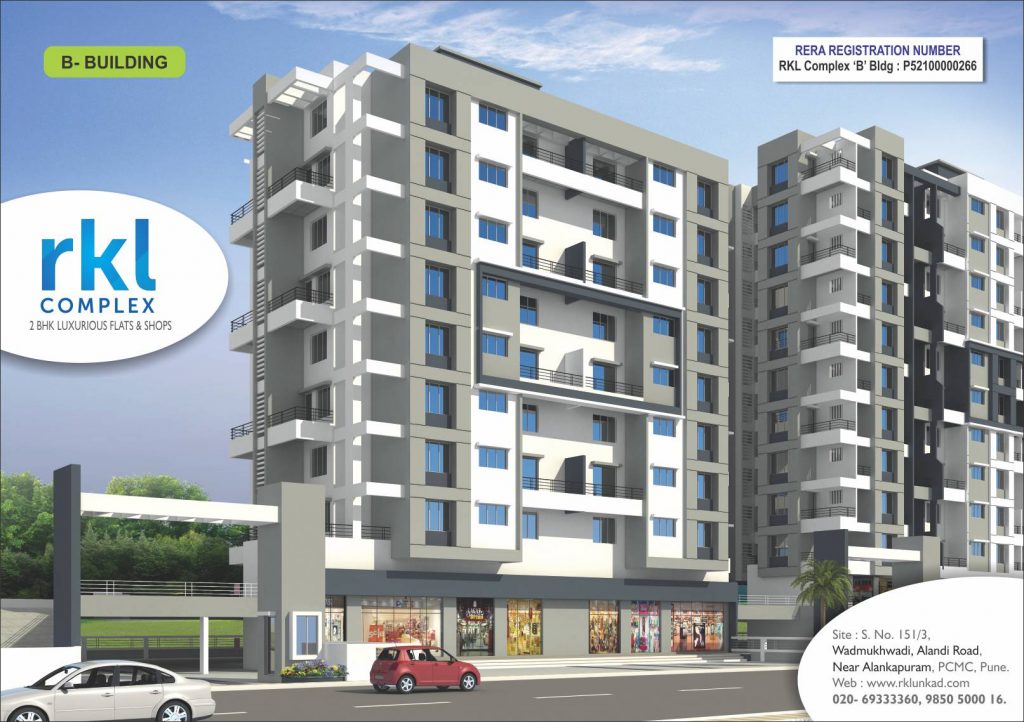
1st Floor Plan
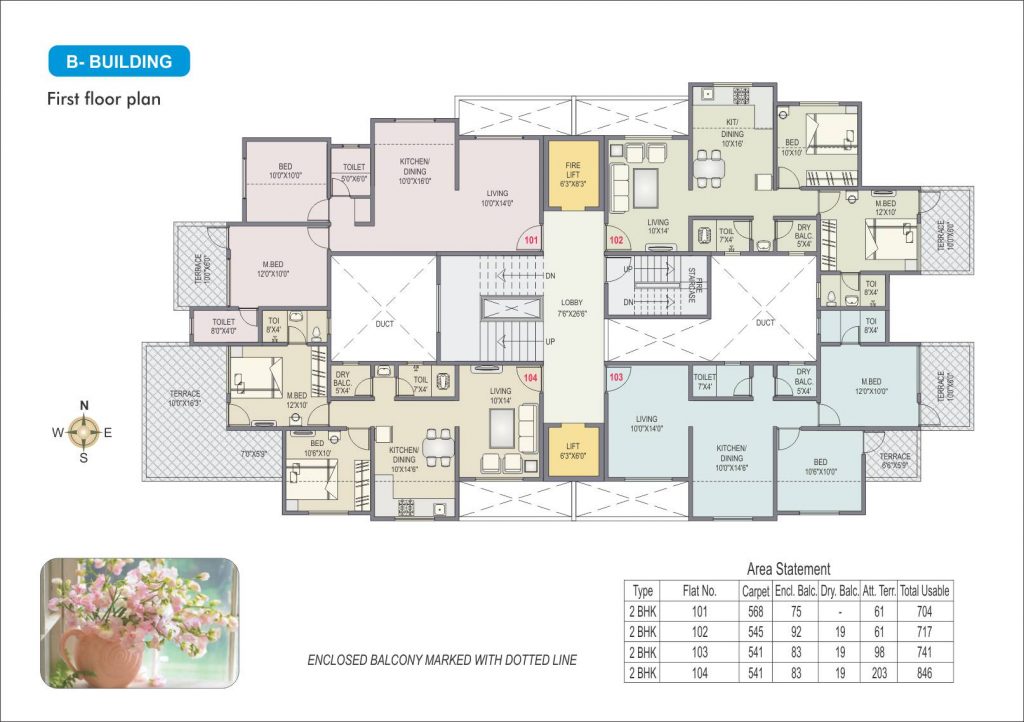
| Type | Flat No. | Carpet | Encl. Balc. | Dry. Balc. | Att. Terr. | Total Usable |
| 2BHK | 101 | 568 | 75 | - | 60 | 704 |
| 2BHK | 102 | 545 | 92 | 19 | 61 | 717 |
| 2BHK | 103 | 541 | 86 | 19 | 98 | 741 |
| 2BHK | 104 | 541 | 83 | 19 | 203 | 846 |
2nd, 4th, 6th, 8th Floor Plan
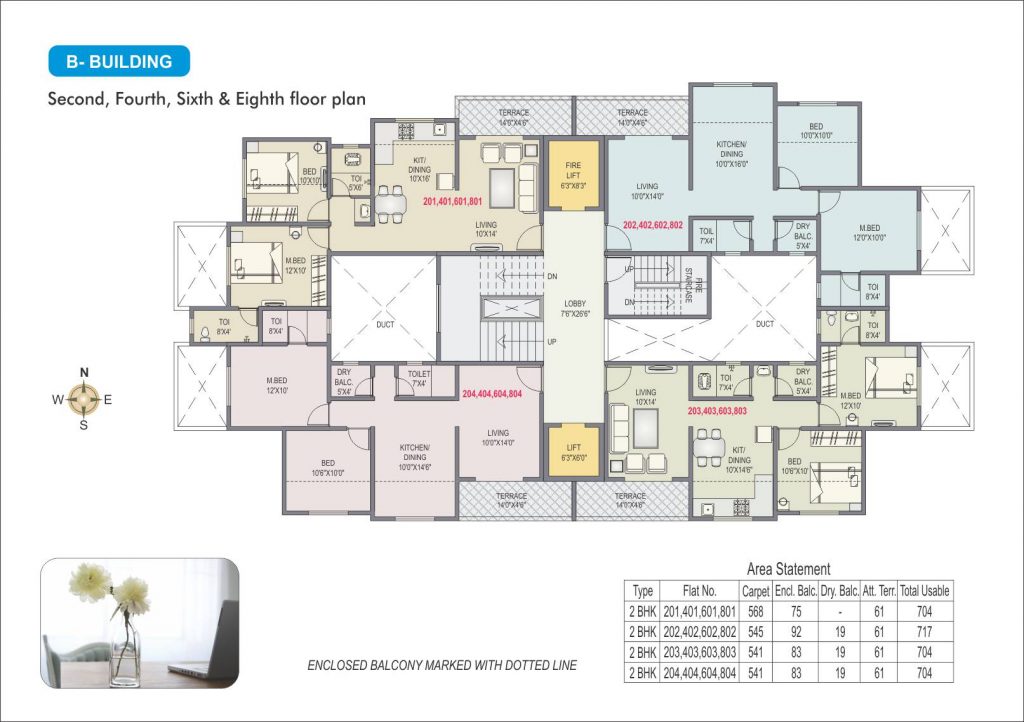
| Type | Flat No. | Carpet | Encl. Balc. | Dry. Balc. | Att. Terr. | Total Usable |
|
2BHK
|
2011,401,601,801
|
568
|
75
|
-
|
61
|
704
|
|
2BHK
|
202,402,602,802
|
545
|
92
|
19
|
61
|
717
|
|
2BHK
|
203,403,603,803
|
541
|
83
|
19
|
61
|
704
|
|
2BHK
|
204,404,604,804
|
541
|
83
|
19
|
61
|
704
|
3rd, 5th & 7th Floor Plan
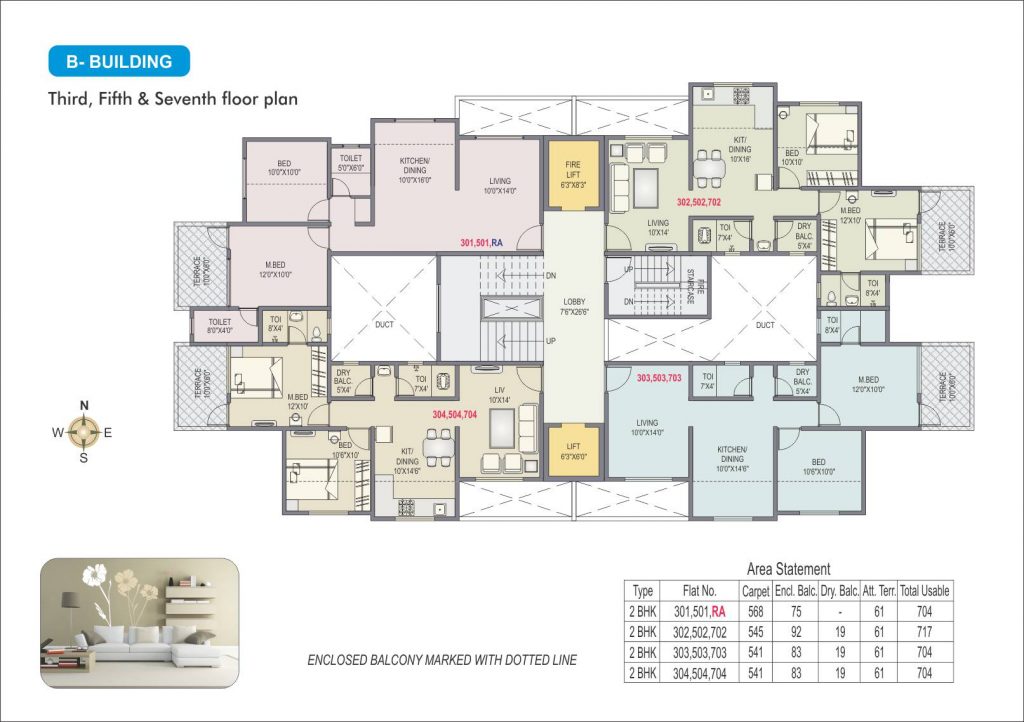
| Type | Flat No. | Carpet | Encl. Balc. | Dry. Balc. | Att. Terr. | Total Usable |
|
2BHK
|
301,501,RA
|
568
|
75
|
-
|
61
|
704
|
|
2BHK
|
302,502,702
|
545
|
92
|
19
|
61
|
717
|
|
2BHK
|
303,503,703
|
541
|
83
|
19
|
61
|
704
|
|
2BHK
|
304,504,704
|
541
|
83
|
19
|
61
|
704
|
Note: All the Plans, Layouts, Drawings, Amenities, Specifications, Facilities, etc are subject to approval of the respective authorities & may be subject to change at the sole discretion of the developers.
Video not available.
Note: All the Plans, Layouts, Drawings, Amenities, Specifications, Facilities, etc are subject to approval of the respective authorities & may be subject to change at the sole discretion of the developers.
ENTRANCE LOBBY PERIPHERAL ROADS AND PARKING
- Decorative entrance lobby
GARDEN AND LANDSCAPING
- Beautifully designed landscaped garden
- Children play area with quality play equipments
FEATURE
- Well equipped gymnasium
SPECIAL FACILITIES
- Solar water heating system for common toilet only
- Generator back-up for lift & selected common area
- Letter box and name plates for each Flat
ELEVATORS
- Branded passenger elevator and one stretcher size elevator
PERIPHERAL ROADS AND PARKING
- Well illuminated intemal roads in concrete or paving blocks
- 2 level parking area with checkered tiles flooring
SECURITY
- 24X7 security
- Video door phone system
FIRE FIGHTING
- PCMC compliant fire fighting equipments and fire refuge area
SOCIAL AND ENVIRONMENTAL RESPONSIBILITY
- Rain water harvesting system
- Use of eco friendly construction materials to reduce carbon foot prints
Note: All the Plans, Layouts, Drawings, Amenities, Specifications, Facilities, etc are subject to approval of the respective authorities & may be subject to change at the sole discretion of the developers.
- ARCHITECTS
Khire Bhide & Asso.
Tel : 30571567 - R.C.C. Consultant
Spectrum Consultants
Tel : 25675224 - LEGAL ADVISOR
Adv. Avinash Kothari
Tel : 24455819
Note: All the Plans, Layouts, Drawings, Amenities, Specifications, Facilities, etc are subject to approval of the respective authorities & may be subject to change at the sole discretion of the developers.
Note: All the Plans, Layouts, Drawings, Amenities, Specifications, Facilities, etc are subject to approval of the respective authorities & may be subject to change at the sole discretion of the developers.
Layout plan not available.
Note: All the Plans, Layouts, Drawings, Amenities, Specifications, Facilities, etc are subject to approval of the respective authorities & may be subject to change at the sole discretion of the developers.

